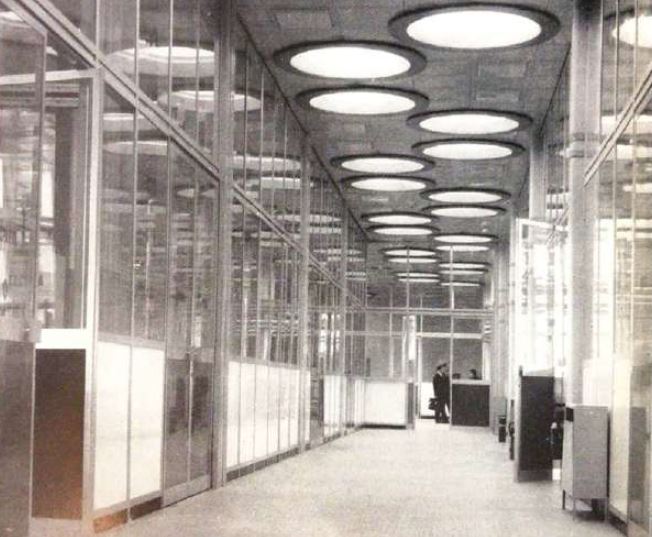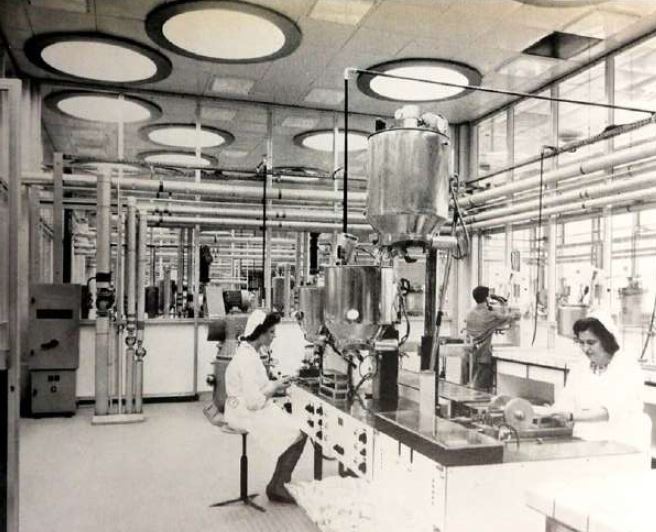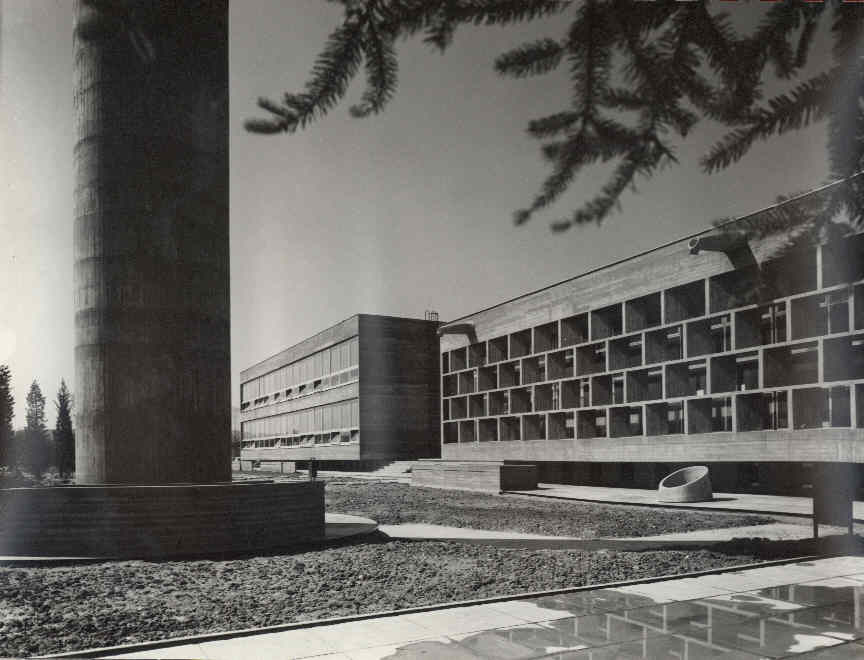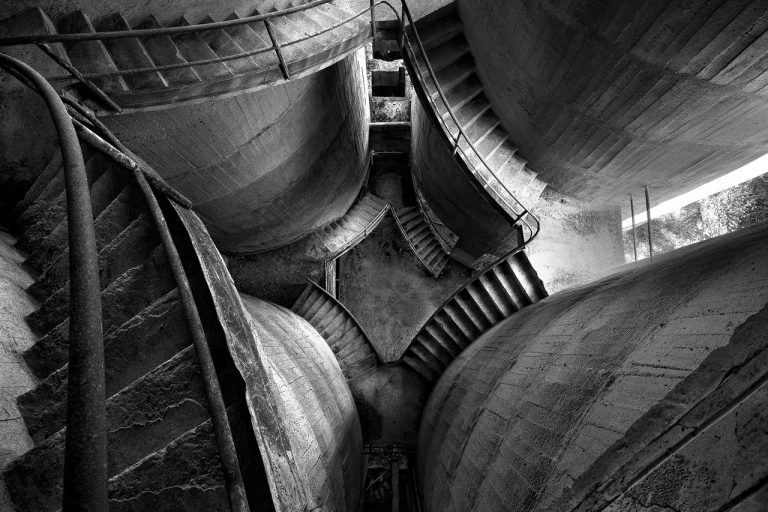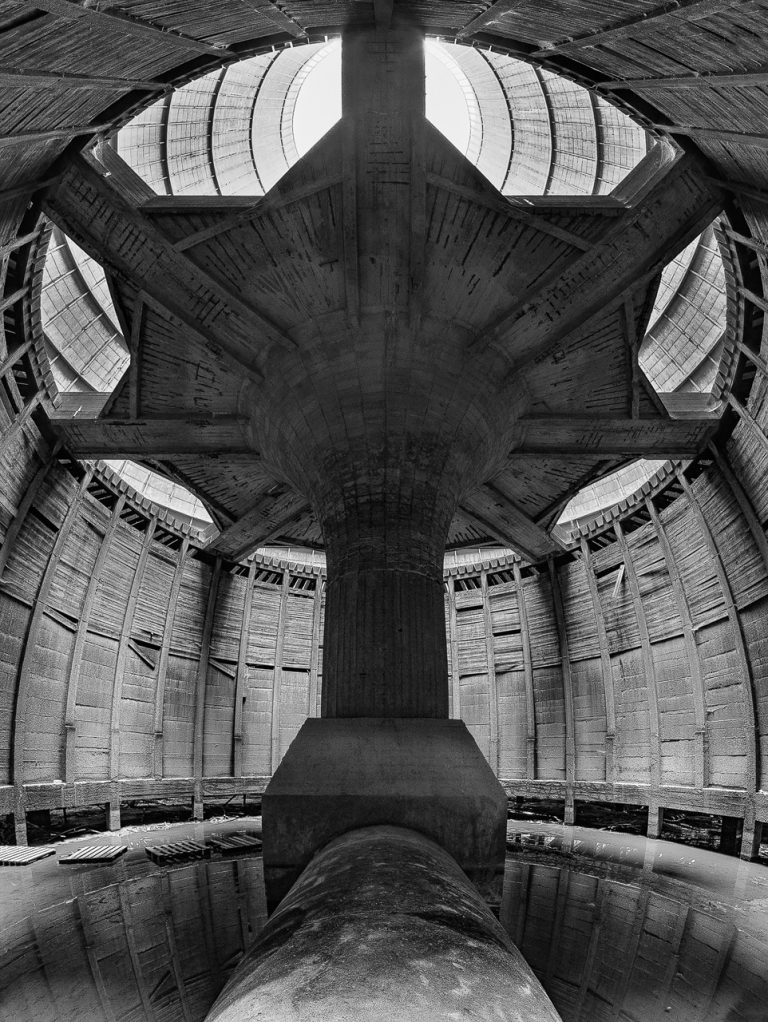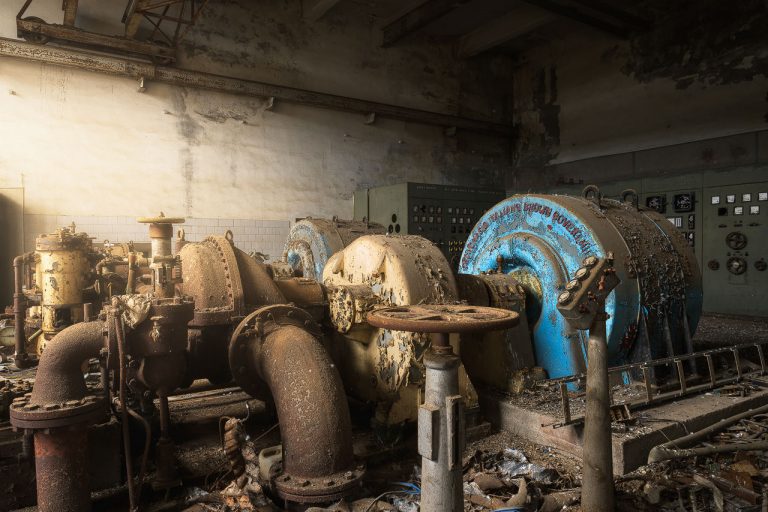MARXER PHARMACEUTICAL LABORATORY [IT]
Exploration #226 Marxer Pharmaceutical Laboratory. The Marxer pharmaceutical laboratory and research institute was commissioned by Adriano Olivetti in 1959 to architect Alberto Galardi. The architect with the support of structural calculations by Antonio Migliasso worked on it until 1962, the year of its inauguration. For over twenty years, it housed the laboratories and research of the Italian pharmacological products company Marxer. After undergoing several changes of ownership, it has been gradually abandoned since the early 1990s. Guarded for several years, and subject to numerous recovery projects that were never realised, in 2018 it was vandalised by a rave. It is still considered an important example of Italian brutalist architecture.
“The architectural complex was structured into 4 volumes: the production building, the volume used for research, the animal breeding department and the porter’s lodge. All the volumes are made of exposed reinforced concrete. The elevations most exposed to the sun are protected by reinforced concrete screens. The southeast façade of the research institute, requiring more natural lighting, is not screened. The accessible space, located between the shading device and the glass wall, favors the circulation of external air to promote an effective ventilation of the façades. The lighting of the central part of the production laboratory is vertical, via Perspex domes positioned on prefabricated cement cylinders incorporated in the casting of the flat roof”.
(source and historical photos: A. Galardi Architetto, Alberto Galardi, Buenos Aires, 2001. A. Galardi, Architettura italiana contemporanea, Edizioni Comunità, Milano 1967. Domus, n. 394, Settembre 1962).
If you enjoyed this article, you can also check out these other explorations: VEB Chemie, former chemical and pharmaceutical industry in the DDR.








