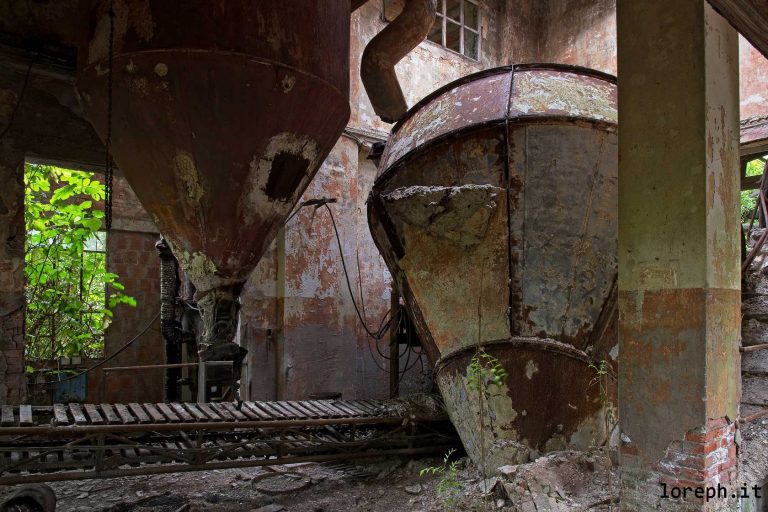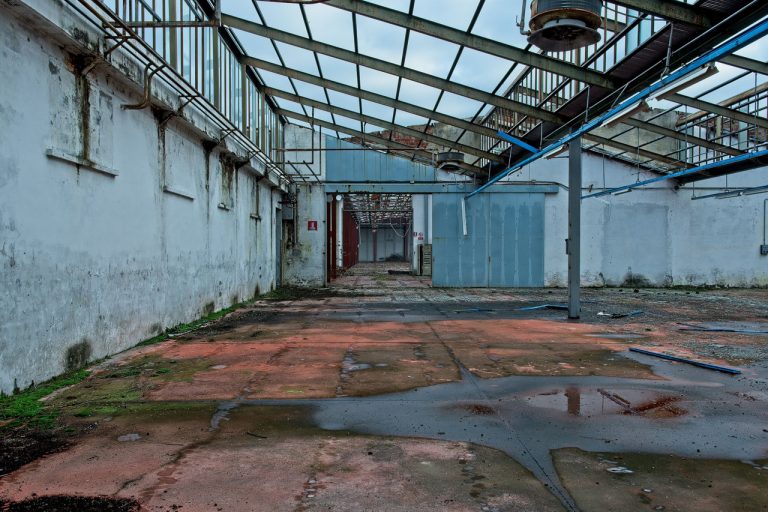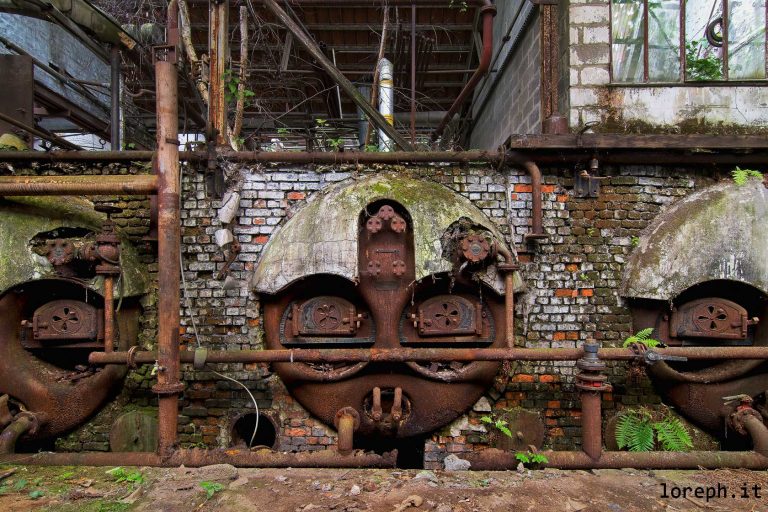MAGAZZINI DEL SALE [IT]
Exploration #23 Magazzini del sale. This place is home to some cultural gems built in the 20th century: two large storage sheds with parabolic roofing designed by engineer Pier Luigi Nervi, between 1950 and 1951 for the Government Monopoly. The buildings follow the patterns arising from the three hinges parabolic arc static scheme developed by Pier Luigi Nervi since the 30’s and is formed by a set of membering in reinforced concrete. Nervi designed and built the Magazzini del sale (Salt Warehouse) in Tortona when he was in his sixties and the work was therefore a mature work.
Decades of activity and observation in the field as a designer and as a builder have ensured that the greatest mastery of the engineer from Sondrio and the most complete control of the structure have resulted in this work. “The two sheds in fact, through their conformation, have the strength to communicate from the outside the functional and technological content inside. The structures thus become architecture and the technical aspects become formal aspects’. And again: ‘in the Tortona warehouse [the parabolic structure] is highlighted in all its completeness, showing the author’s great technical and static evolution’. [ibidem].
These parabolic roofs have been listed as architectural heritage since 2002.















